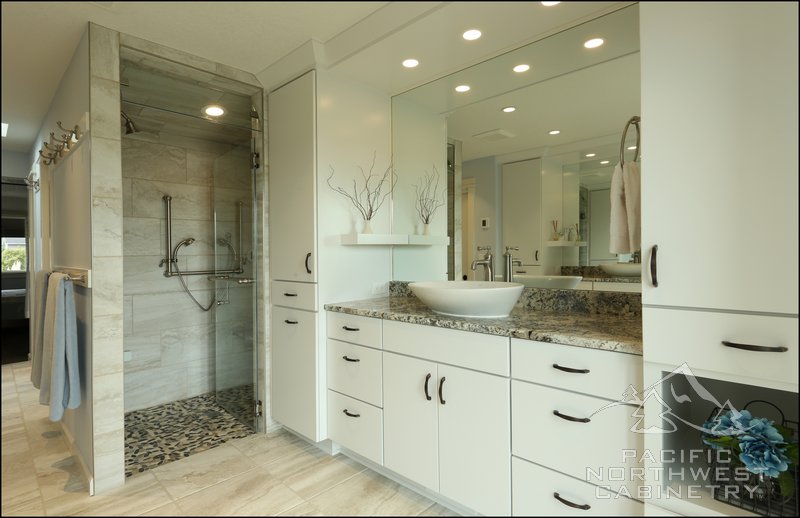Before & After
Mt. Tabor Kitchen Remodel

Before
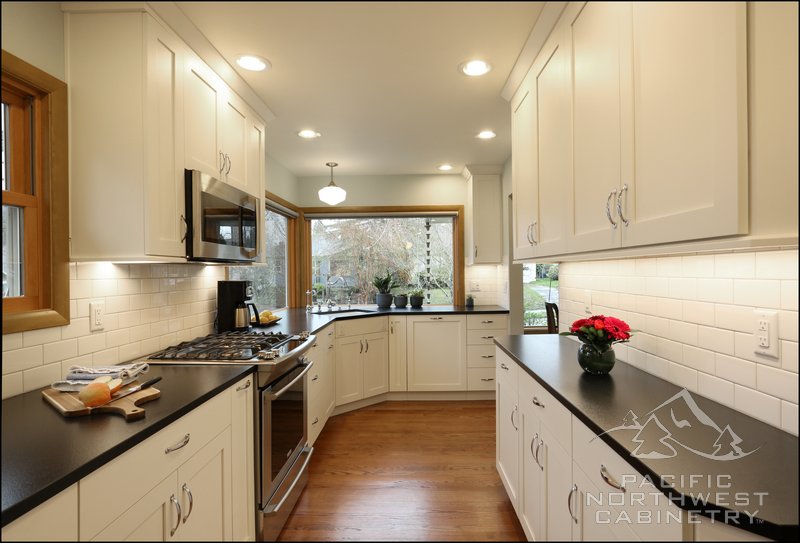
After
This Mt. Tabor kitchen remodel involved significant electrical upgrades, adding a new door, some structural changes, lace in flooring to blend with existing,carpentry, trim, and maximizing kitchen space by eliminating a former dining area.
Grant Park Kitchen Remodel

Before
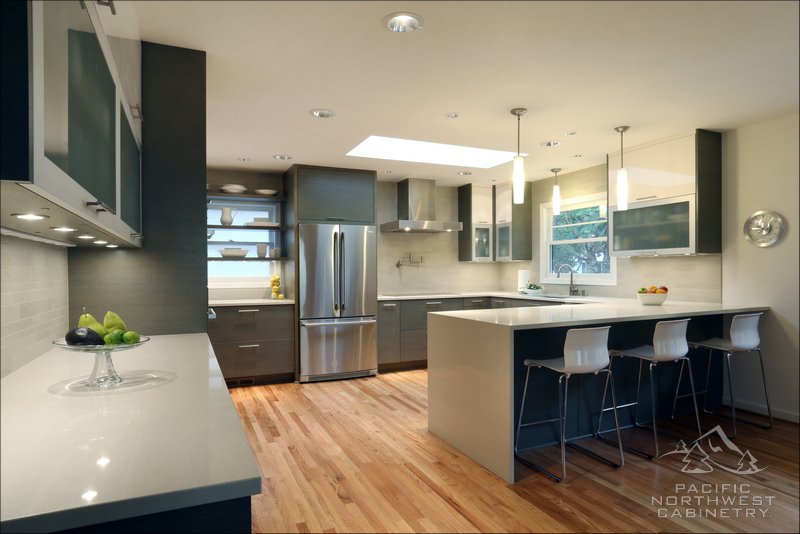
After
This client had always been drawn to open floor plans, clean lines and minimal clutter – typical components of a contemporary home – but loved the old charm of their Grant Park neighborhood and community. We remodeled their 1940's gem to add light, clean contemporary lines, and modern functionality so they can enjoy many years to come in their great neighborhood!
Murray Hill Kitchen Remodel

Before
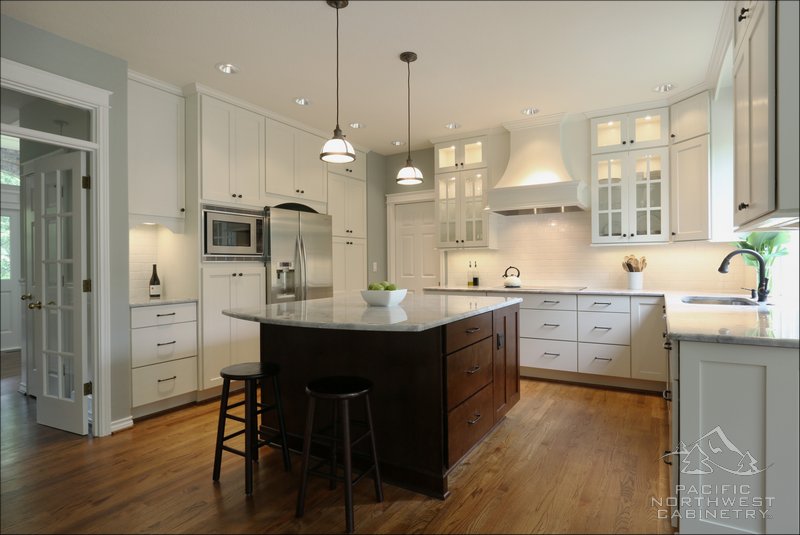
After
This 1990's home was ready for update. Years of wear on the builder grade cabinetry had taken a toll and now the doors were falling off the hinges. The tile was hard to keep clean and there were plenty of ways that we could add more storage solutions to their existing space. We provided design and material selection, cabinetry, granite countertops, electrical, drywall, paint, plumbing, HVAC and more, They are now ready to thoroughly enjoy their home for many years to come!
Cooper Mountain Kitchen Remodel

Before
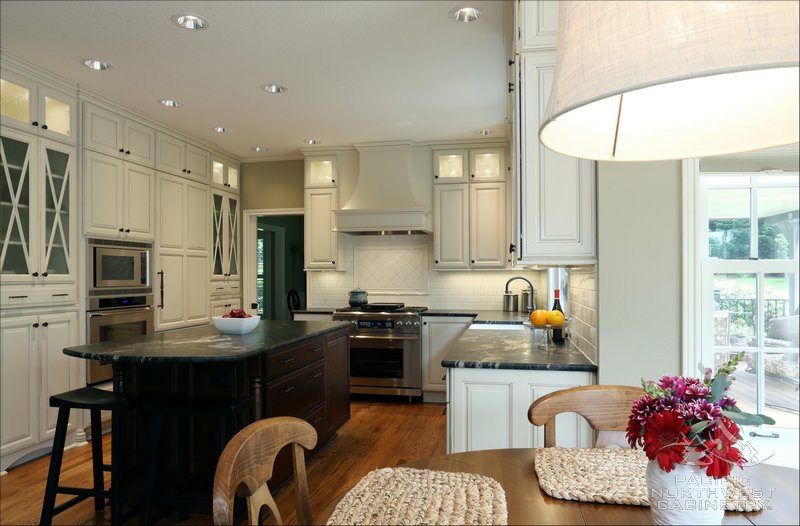
After
This beautiful 1980s home had been updated throughout, except for the kitchen and living area. They wanted a new space where they could proudly host many and cook for everyone. We carefully listened to the ideas that they had for a dream kitchen. They wanted warm and inviting with light and bright; more storage and less clutter. Our team blended all the requests together to come up with a dream kitchen that they love!
Northwest Portland Kitchen Remodel

Before
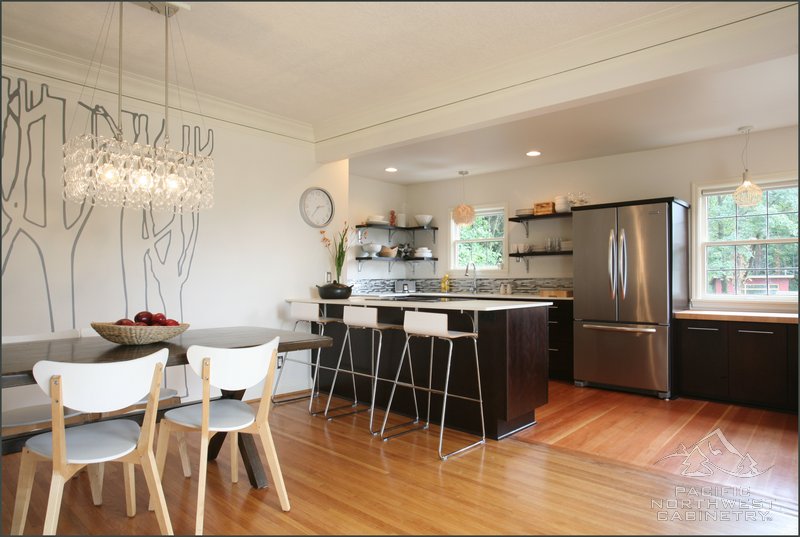
After
This couple had recently bought a beautiful Tudor home in Portland, but knew the kitchen wouldn't work for them and their young children. There was not enough storage, and the space felt cramped and dark. They were looking for a design to open it up and give it some character! Rather than adhering to the traditional Tudor styling, they opted for a more contemporary feel that worked better with their lifestyle: clean and simple.
Milwaukie Kitchen Remodel

Before
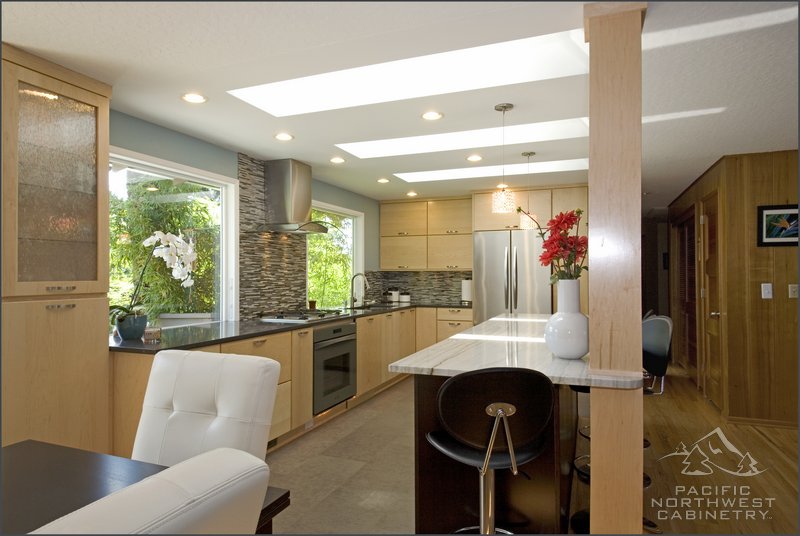
After
These clients came to us wanting a complete change. They had lived in their 1970s split level home for 20 years and it no longer reflected their fashion or their lifestyle. They wanted an open space throughout their kitchen, living and dining rooms so everyone could be together. To achieve their goals, we knocked down a load bearing wall and added a new beam for support.
Happy Valley Kitchen Remodel

Before
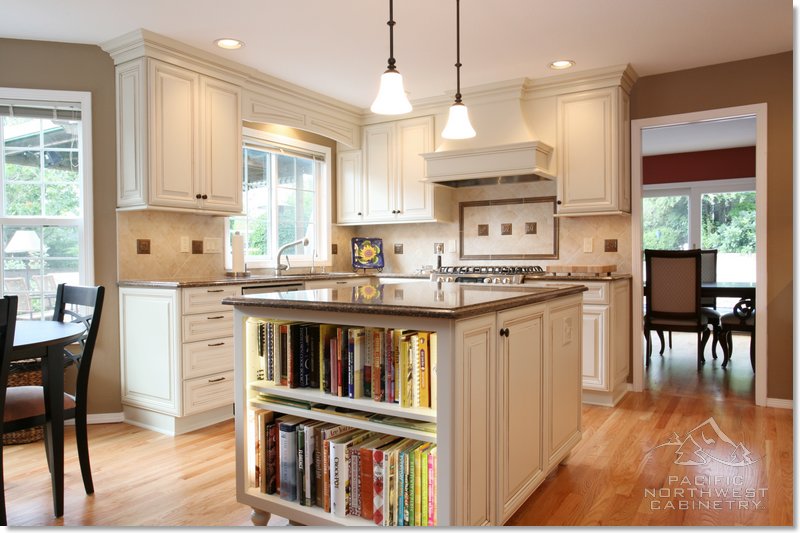
After
This couple had a beautiful home, but a dark, outdated kitchen. They were seeking a larger, more functional island with additional prep space for cooking. We found space for two ovens and created a design that offered a much larger furniture island, and moved the range to the wall, giving them a great place to spread out while they were working. We replaced their framed-in pantry with functional pullout pantries on both sides of the refrigerator. To help get things off of the countertop, we installed a knife block, mixer pop up and pullouts in the island. A curved custom hood and lit bookshelf are beautiful focal points for the space. We also added a coordinating banquette to add storage space and provide more separation between the living room and kitchen area!
Alameda Kitchen Remodel

Before
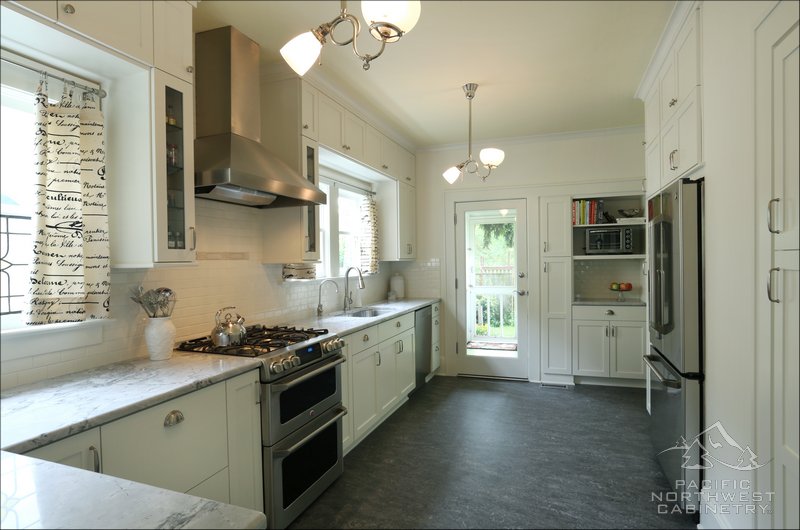
After
This couple wanted to open up and brighten their outdated Alameda kitchen. By taking out a peninsula adjoining the dining area, we were able to maximize and brighten the usable space in the kitchen. Prairie Maple Divinity cabinetry with solid maple dovetail drawers and concealed full extension cushion close drawer guides have added the luxury of modern function to their charming 1920's home. They chose marmoleum graphite flooring, and Brazilian Arabescato Quartzite countertops with an Antique white subway tile backsplash to complete the elegant look they can enjoy for years to come.
Sherwood Master Bath Remodel

Before
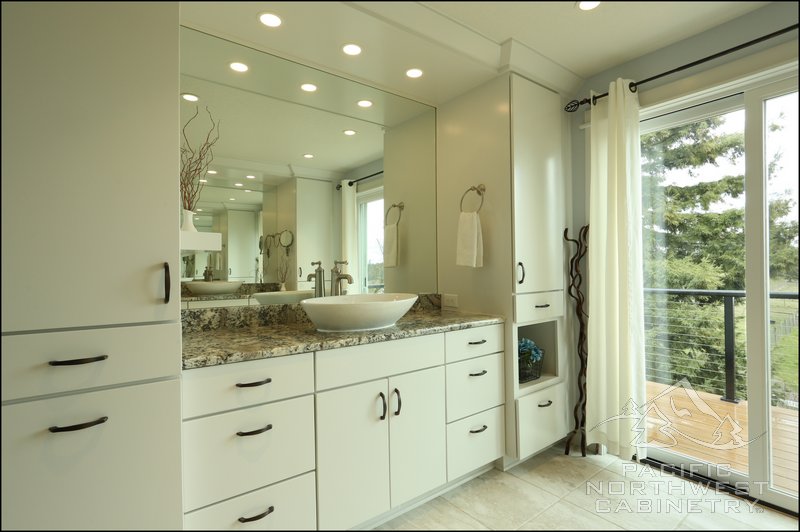
After
Complete reconfiguration of master bathroom with removal of unused soaking tub, window removal, replaced with added sliding door onto new patio deck, new cabinetry configuration with built in closet storage, cat shelf, heated tile floors throughout bathroom and shower, curb/barrier free shower with bench seat, new plumbing, lighting, electric, drywall, paint, carpet, granite tops, cabinetry, plumbing fixtures with undermount sinks, steam shower with operable transom window
Bonny Slope Bathroom Renovation

Before
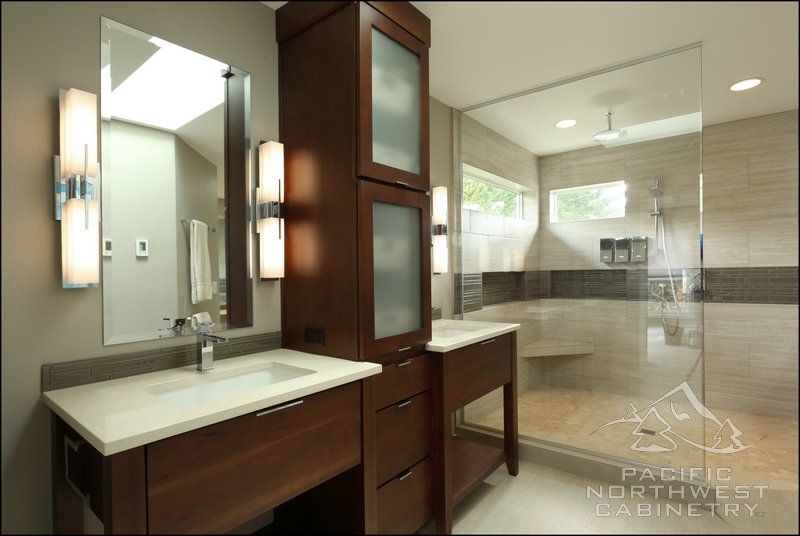
After
This master bathroom needed to opened up and updated. We designed a much more functional bathroom that will have ease of use for years to come. A curbless shower and heated tile flooring were added. This remodel included framing changes to expand the usable space, new windows with reduced sizes to accommodate the shower, new lighting, cabinetry countertops, plumbing, drywall, electrical, and paint. What a refreshing update!
Bethany Bathroom Renovation

Before
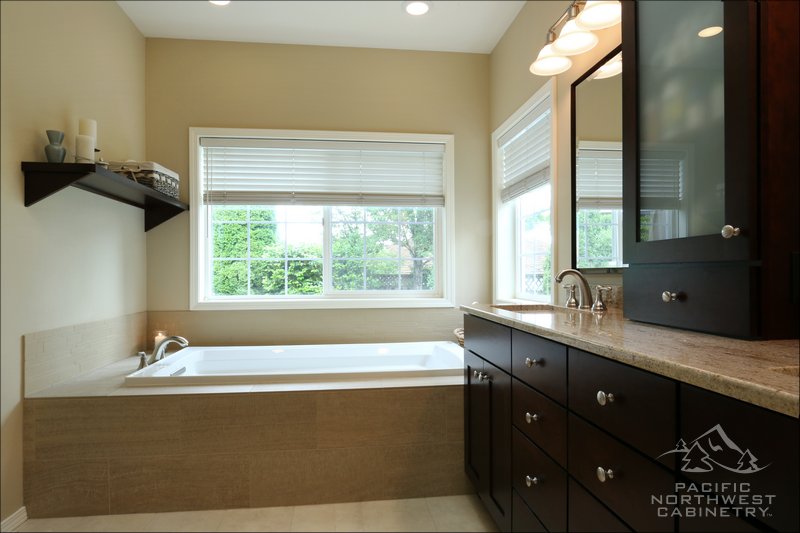
After
This master bathroom remodel kept the same overall layout but looks 30 years younger with new luxury finishes and quality fixtures!
East Portland Master Bathroom Renovation

Before
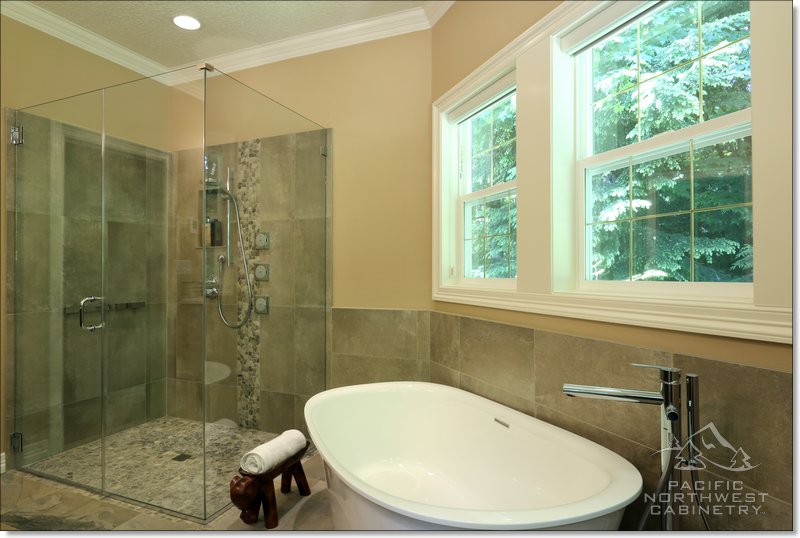
After
This master bathroom needed a shower added, while making space for a soaker tub.
West Linn Master Bathroom Renovation

Before
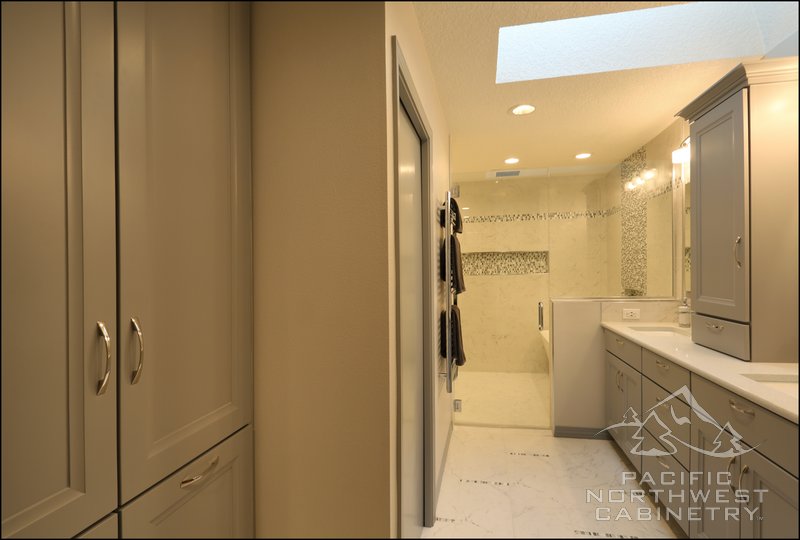
After
This master bathroom needed a shower added, while making space for a soaker tub. Complete reconfiguration of master bathroom removing unused soaking tub and moving double vanities in its place, moving toilet to private water closet, stealing unused space in adjoining room reframing to expand bathroom to have huge walk in curb free/barrier free shower with slipper tub, heated tile floors throughout bathroom including in shower and shower bench and back rest. All new plumbing, lighting, cabinets, granite tops, heated towel warmer, new closet organizing cabinets, new hardwood flooring in master bedroom, guest bedroom, hallway and steps. New recessed medicine cabinets.
Wilsonville Master Bathroom Renovation

Before
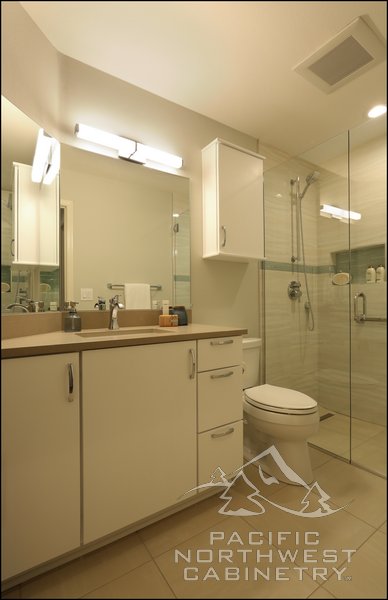
After
This compact master bathroom was modernized and updated for aging in place. We removed existing fiberglass tub/shower combination and installed a new curbless, barrier free tile shower, new tile floor, new cabinetry, plumbing, electrical, mirror, granite countertops, a frameless shower door, drywall and paint.
West Linn Home Remodel

Before
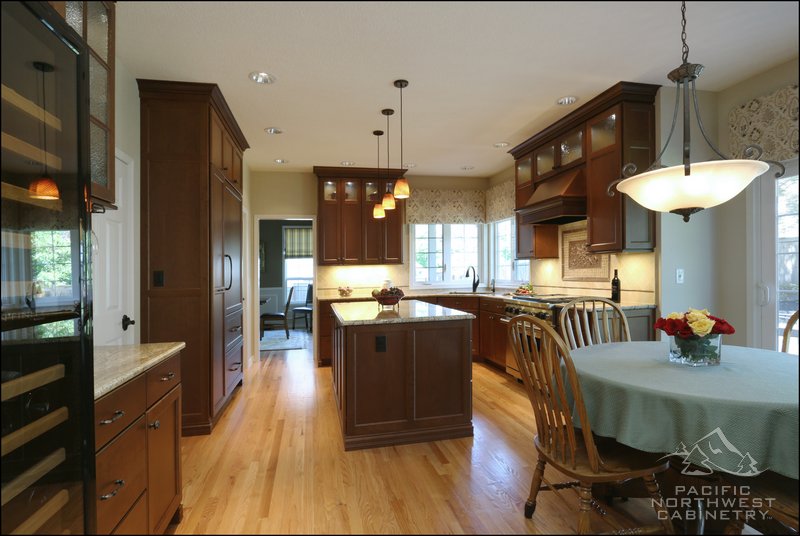
After
Updated Kitchen, living area, hardwood flooring, master bathroom and more
Lake Oswego Built-Ins and Mantle

Before
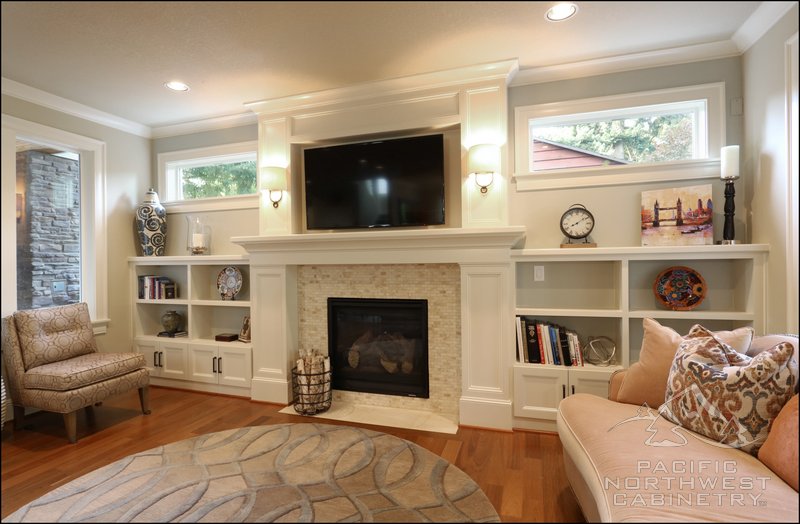
After
Updated mantle with matching custom built-ins to seamlessly tie the living area together and maximize usable space
Oregon City Home Remodel

Before
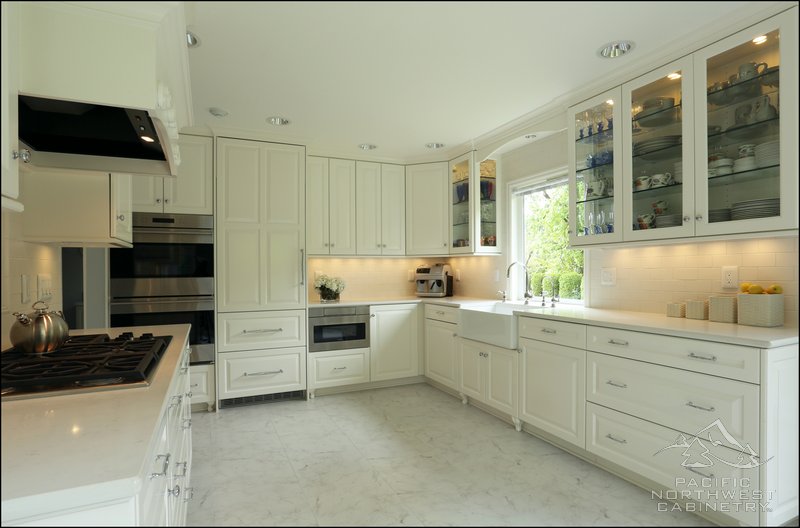
After
This 1940's home on 10 acres has stayed in the family for two generations. It was ready for an update to make retiring in this beautiful location even more appealing. We provided design and material selections with our certified design team, new custom cabinetry, granite countertops, new windows, marble walk in shower, insulation, plumbing, electrical wiring, paint, refinished hardwoods, new tile flooring and more.
Irvington Home Office Remodel

Before
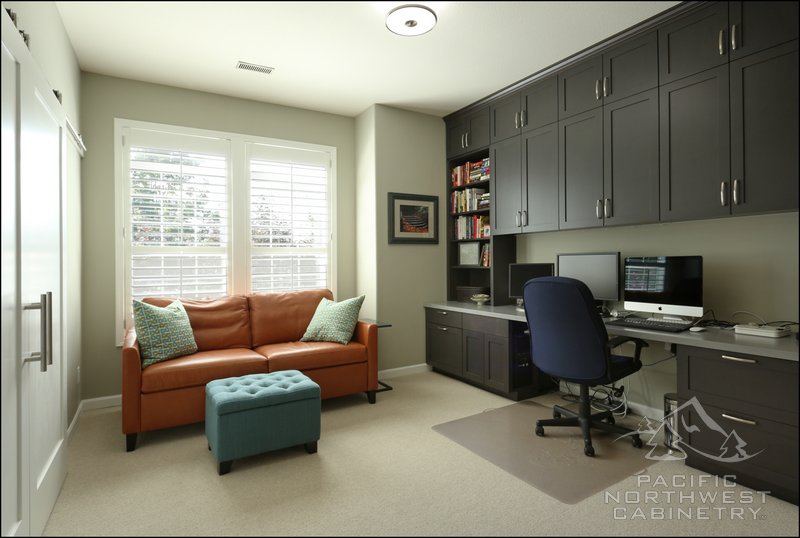
After
This Home Office remodel was part of a complete upstairs remodel including two bathrooms


